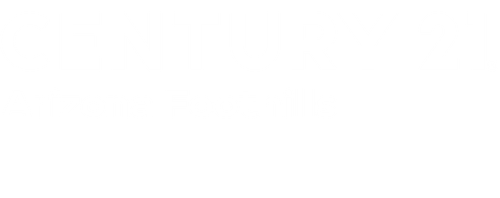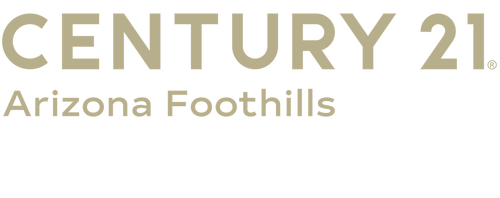


Sold
Listing Courtesy of: Arizona Regional MLS / Real Broker
2390 S Walnut Drive Chandler, AZ 85286
Sold on 06/27/2025
$582,500 (USD)
Description
MLS #:
6752166
6752166
Taxes
$2,125
$2,125
Lot Size
6,900 SQFT
6,900 SQFT
Type
Single-Family Home
Single-Family Home
Year Built
1998
1998
County
Maricopa County
Maricopa County
Listed By
Kaushik Sirkar, Real Broker
Bought with
David Clinton Hoefer, Century 21 Arizona Foothills
David Clinton Hoefer, Century 21 Arizona Foothills
Source
Arizona Regional MLS
Last checked Mar 1 2026 at 6:33 PM MST
Arizona Regional MLS
Last checked Mar 1 2026 at 6:33 PM MST
Bathroom Details
Interior Features
- Vaulted Ceiling(s)
- Soft Water Loop
- Breakfast Bar
- 9+ Flat Ceilings
- Eat-In Kitchen
- High Speed Internet
- Pantry
- Full Bth Master Bdrm
- Double Vanity
- Separate Shwr & Tub
- Laminate Counters
Lot Information
- Sprinklers In Rear
- Sprinklers In Front
- Desert Front
- Gravel/Stone Front
- Auto Timer H2o Front
- Grass Back
Property Features
- Fireplace: None
Heating and Cooling
- Natural Gas
- Central Air
Pool Information
- Private
Homeowners Association Information
- Dues: $92
Flooring
- Tile
- Laminate
Exterior Features
- Stucco
- Painted
- Wood Frame
- Roof: Tile
Utility Information
- Sewer: Public Sewer
School Information
- Elementary School: Robert and Danell Tarwater Elementary
- Middle School: Bogle Junior High School
- High School: Hamilton High School
Parking
- Garage Door Opener
- Direct Access
Stories
- 1.00000000
Living Area
- 1,833 sqft
Listing Price History
Date
Event
Price
% Change
$ (+/-)
Apr 16, 2025
Price Changed
$599,950
-2%
-$15,000
Feb 28, 2025
Price Changed
$614,950
8%
$44,950
Oct 04, 2024
Price Changed
$570,000
-3%
-$20,000
Sep 19, 2024
Price Changed
$590,000
-3%
-$20,000
Sep 03, 2024
Listed
$610,000
-
-
Disclaimer: Listing Data Copyright 2026 Arizona Regional Multiple Listing Service, Inc. All Rights reserved
Information Deemed Reliable but not Guaranteed.
ARMLS Last Updated: 3/1/26 10:33.
Information Deemed Reliable but not Guaranteed.
ARMLS Last Updated: 3/1/26 10:33.




The well-appointed kitchen includes modern stainless steel appliances and ample cabinetry, quartz counters and subway tile backsplash making meal preparation a breeze. The large master suite is a retreat, featuring a walk-in closet and an ensuite bathroom with dual sinks, a separate garden tub, and a newly tiled shower. Additional upgrades include a newer roof, brand new HVAC, brand new hot water heater and an epoxy coated garage. The home features a two-car garage and and low-maintenance landscaping.
Step outside to the oversized backyard oasis - perfect for entertaining. Enjoy the covered patio, lush green lawn, and a refreshing pool with a built-in BBQ, ideal for Arizona's warm evenings. The property is conveniently located near Intel, parks, schools, shopping centers, and restaurants, with easy access to major freeways.