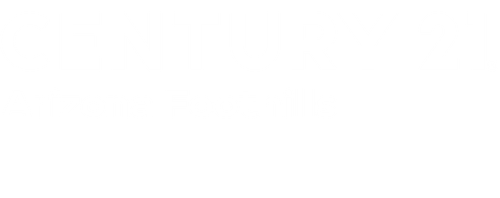


Sold
Listing Courtesy of: Arizona Regional MLS / Retsy
333 N Pennington Drive 66 Chandler, AZ 85224
Sold on 02/21/2025
$495,000 (USD)
MLS #:
6779554
6779554
Taxes
$2,137
$2,137
Lot Size
3,485 SQFT
3,485 SQFT
Type
Townhouse
Townhouse
Year Built
2002
2002
Style
Territorial/Santa Fe
Territorial/Santa Fe
County
Maricopa County
Maricopa County
Listed By
Adam Bailey, Retsy
Bought with
Estella Silva, Century 21 Arizona Foothills
Estella Silva, Century 21 Arizona Foothills
Source
Arizona Regional MLS
Last checked Jan 15 2026 at 7:08 PM MST
Arizona Regional MLS
Last checked Jan 15 2026 at 7:08 PM MST
Bathroom Details
Interior Features
- Vaulted Ceiling(s)
- 9+ Flat Ceilings
- Eat-In Kitchen
- High Speed Internet
- Full Bth Master Bdrm
- Double Vanity
- Granite Counters
Lot Information
- Desert Back
- Desert Front
Property Features
- Fireplace: 1 Fireplace
Heating and Cooling
- Electric
- Central Air
Pool Information
- None
Homeowners Association Information
- Dues: $514
Flooring
- Carpet
- Tile
- Laminate
Exterior Features
- Stucco
- Painted
- Wood Frame
- Roof: Tile
Utility Information
- Sewer: Public Sewer
School Information
- Elementary School: Erie Elementary School
- Middle School: John M Andersen Jr High School
- High School: Chandler High School
Stories
- 2.00000000
Living Area
- 2,885 sqft
Listing Price History
Date
Event
Price
% Change
$ (+/-)
Jan 23, 2025
Price Changed
$505,000
-1%
-$4,000
Jan 04, 2025
Price Changed
$509,000
0%
-$1,000
Nov 04, 2024
Listed
$510,000
-
-
Disclaimer: Listing Data Copyright 2026 Arizona Regional Multiple Listing Service, Inc. All Rights reserved
Information Deemed Reliable but not Guaranteed.
ARMLS Last Updated: 1/15/26 11:08.
Information Deemed Reliable but not Guaranteed.
ARMLS Last Updated: 1/15/26 11:08.




Description