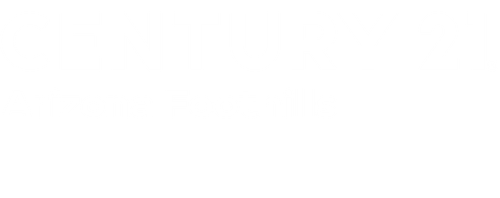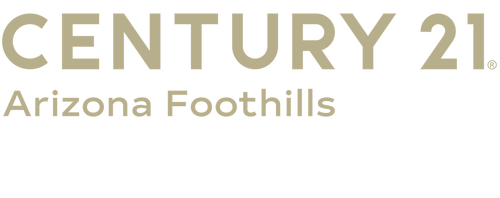


Sold
Listing Courtesy of: Arizona Regional MLS / Century 21 Arizona Foothills / David Acamovic
4843 E Firestone Drive Chandler, AZ 85249
Sold on 11/10/2025
$635,000 (USD)
Description
MLS #:
6930807
6930807
Taxes
$2,355
$2,355
Lot Size
9,078 SQFT
9,078 SQFT
Type
Single-Family Home
Single-Family Home
Year Built
2005
2005
Style
Ranch
Ranch
County
Maricopa County
Maricopa County
Listed By
David Acamovic, Century 21 Arizona Foothills
Bought with
Zachary Young, Prosmart Realty
Zachary Young, Prosmart Realty
Source
Arizona Regional MLS
Last checked Mar 1 2026 at 5:17 PM MST
Arizona Regional MLS
Last checked Mar 1 2026 at 5:17 PM MST
Bathroom Details
Interior Features
- No Interior Steps
- Breakfast Bar
- 9+ Flat Ceilings
- Eat-In Kitchen
- High Speed Internet
- Full Bth Master Bdrm
- Double Vanity
- Separate Shwr & Tub
Lot Information
- Corner Lot
- Sprinklers In Rear
- Sprinklers In Front
- Desert Back
- Desert Front
- Grass Back
- Synthetic Grass Back
Heating and Cooling
- Natural Gas
- Central Air
- Ceiling Fan(s)
Pool Information
- Play Pool
Homeowners Association Information
- Dues: $195
Flooring
- Tile
- Vinyl
Exterior Features
- Stucco
- Painted
- Wood Frame
- Roof: Tile
Utility Information
- Sewer: Public Sewer
School Information
- Elementary School: Navarrete Elementary
- Middle School: Willie & Coy Payne Jr. High
- High School: Basha High School
Parking
- Garage Door Opener
Stories
- 1.00000000
Living Area
- 2,193 sqft
Listing Price History
Date
Event
Price
% Change
$ (+/-)
Oct 05, 2025
Listed
$640,000
-
-
Disclaimer: Listing Data Copyright 2026 Arizona Regional Multiple Listing Service, Inc. All Rights reserved
Information Deemed Reliable but not Guaranteed.
ARMLS Last Updated: 3/1/26 09:17.
Information Deemed Reliable but not Guaranteed.
ARMLS Last Updated: 3/1/26 09:17.





Additional highlights include a garage with epoxy-coated floors, ideal for storage and a clean, polished look.
This home offers the perfect blend of indoor elegance and outdoor enjoyment in one of Chandler's most desirable neighborhoods, close to schools, shopping, dining, and freeway access.