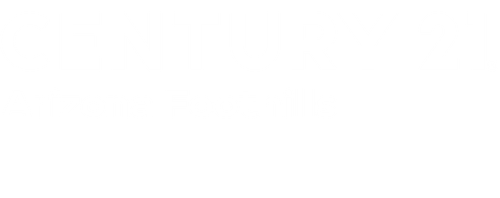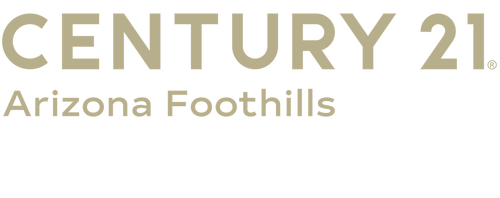


Sold
Listing Courtesy of: Arizona Regional MLS / Limitless Real Estate
5800 S Huachuca Way Chandler, AZ 85249
Sold on 08/27/2025
$1,275,000 (USD)
Description
MLS #:
6891772
6891772
Taxes
$4,597
$4,597
Lot Size
0.39 acres
0.39 acres
Type
Single-Family Home
Single-Family Home
Year Built
2016
2016
Style
Spanish
Spanish
County
Maricopa County
Maricopa County
Listed By
Courtney L Bayha, Limitless Real Estate
Bought with
David Clinton Hoefer, Century 21 Arizona Foothills
David Clinton Hoefer, Century 21 Arizona Foothills
Source
Arizona Regional MLS
Last checked Mar 1 2026 at 11:35 AM MST
Arizona Regional MLS
Last checked Mar 1 2026 at 11:35 AM MST
Bathroom Details
Interior Features
- Vaulted Ceiling(s)
- Breakfast Bar
- 9+ Flat Ceilings
- Eat-In Kitchen
- High Speed Internet
- Full Bth Master Bdrm
- Kitchen Island
- Double Vanity
- Separate Shwr & Tub
- Granite Counters
Lot Information
- Desert Front
- Auto Timer H2o Front
- Grass Back
- Auto Timer H2o Back
- Synthetic Grass Back
- Irrigation Back
Property Features
- Fireplace: Exterior Fireplace
- Fireplace: 2 Fireplace
- Fireplace: Family Room
- Fireplace: Gas
- Fireplace: Fire Pit
Heating and Cooling
- Energy Star Qualified Equipment
- Natural Gas
- Central Air
- Ceiling Fan(s)
- Programmable Thmstat
Pool Information
- Diving Pool
- Heated
- Fenced
Homeowners Association Information
- Dues: $230
Flooring
- Carpet
- Tile
Exterior Features
- Stucco
- Painted
- Wood Frame
- Roof: Tile
Utility Information
- Sewer: Public Sewer
School Information
- Elementary School: John & Carol Carlson Elementary
- Middle School: Willie & Coy Payne Jr. High
- High School: Basha High School
Parking
- Rv Gate
Stories
- 1.00000000
Living Area
- 3,989 sqft
Listing Price History
Date
Event
Price
% Change
$ (+/-)
Jul 11, 2025
Listed
$1,300,000
-
-
Disclaimer: Listing Data Copyright 2026 Arizona Regional Multiple Listing Service, Inc. All Rights reserved
Information Deemed Reliable but not Guaranteed.
ARMLS Last Updated: 3/1/26 03:35.
Information Deemed Reliable but not Guaranteed.
ARMLS Last Updated: 3/1/26 03:35.




The open concept kitchen, showcases custom cabinetry, granite counters, stainless appliances & walk-in panty.The kitchen seamlessly flows into the great room anchored by a stone fireplace and multi-slide doors that blur the line between indoor and outdoor living. Retreat to the backyard where you can retreat to an oasis for all. large pool, hot tub, outdoor kitchen, fire pit, half court basketball & in-ground trampoline.