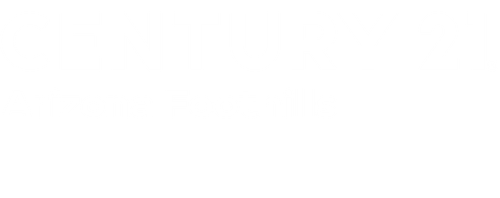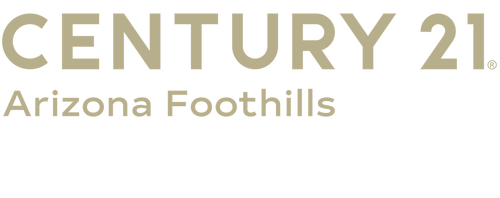


Sold
Listing Courtesy of: Arizona Regional MLS / Homesmart Lifestyles
4319 W Saguaro Park Lane Glendale, AZ 85310
Sold on 06/05/2025
$665,000 (USD)
Description
MLS #:
6847031
6847031
Taxes
$3,234
$3,234
Lot Size
0.38 acres
0.38 acres
Type
Single-Family Home
Single-Family Home
Year Built
2003
2003
Style
Spanish
Spanish
County
Maricopa County
Maricopa County
Listed By
Tina Dudek, Homesmart Lifestyles
Bought with
David M Veals, Century 21 Arizona Foothills
David M Veals, Century 21 Arizona Foothills
Source
Arizona Regional MLS
Last checked Mar 1 2026 at 5:17 PM MST
Arizona Regional MLS
Last checked Mar 1 2026 at 5:17 PM MST
Bathroom Details
Interior Features
- No Interior Steps
- Breakfast Bar
- Eat-In Kitchen
- Pantry
- Full Bth Master Bdrm
- Kitchen Island
- Double Vanity
- Laminate Counters
Lot Information
- Cul-De-Sac
- Sprinklers In Rear
- Desert Back
- Desert Front
- Grass Back
- Synthetic Grass Frnt
Property Features
- Fireplace: 1 Fireplace
- Fireplace: Living Room
- Fireplace: Gas
Heating and Cooling
- Electric
- Both Refrig & Evap
- Central Air
- Ceiling Fan(s)
Pool Information
- None
Homeowners Association Information
- Dues: $175
Flooring
- Carpet
- Tile
Exterior Features
- Stucco
- Stone
- Wood Frame
- Roof: Tile
Utility Information
- Sewer: Public Sewer
School Information
- Elementary School: Las Brisas Elementary School
- Middle School: Hillcrest Middle School
- High School: Sandra Day O'Connor High School
Parking
- Rv Gate
- Attch'D Gar Cabinets
- Gated
- Garage Door Opener
- Direct Access
Stories
- 1.00000000
Living Area
- 2,700 sqft
Listing Price History
Date
Event
Price
% Change
$ (+/-)
May 01, 2025
Price Changed
$674,900
-4%
-$25,000
Apr 12, 2025
Price Changed
$699,900
-5%
-$35,000
Apr 04, 2025
Listed
$734,900
-
-
Disclaimer: Listing Data Copyright 2026 Arizona Regional Multiple Listing Service, Inc. All Rights reserved
Information Deemed Reliable but not Guaranteed.
ARMLS Last Updated: 3/1/26 09:17.
Information Deemed Reliable but not Guaranteed.
ARMLS Last Updated: 3/1/26 09:17.




--