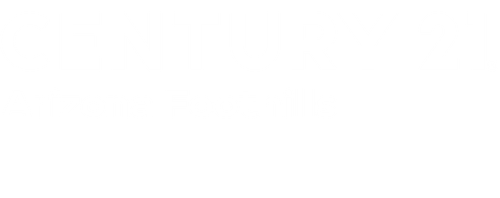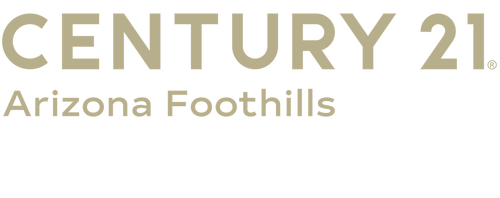


Listing Courtesy of: Arizona Regional MLS / Taylor Morrison (mls Only)
5626 W Top Hand Trail Laveen, AZ 85339
Sold (75 Days)
$516,000 (USD)
MLS #:
6732256
6732256
Taxes
$3,200
$3,200
Lot Size
5,175 SQFT
5,175 SQFT
Type
Single-Family Home
Single-Family Home
Year Built
2024
2024
Style
Contemporary
Contemporary
County
Maricopa County
Maricopa County
Listed By
Tara M Talley, Taylor Morrison (mls Only)
Bought with
Jannice Posadas, Century 21 Arizona Foothills
Jannice Posadas, Century 21 Arizona Foothills
Source
Arizona Regional MLS
Last checked Oct 11 2025 at 7:35 PM MST
Arizona Regional MLS
Last checked Oct 11 2025 at 7:35 PM MST
Bathroom Details
Interior Features
- 9+ Flat Ceilings
- 3/4 Bath Master Bdrm
- High Speed Internet
- Kitchen Island
- Double Vanity
- Master Downstairs
Lot Information
- Desert Front
- Dirt Back
- Irrigation Front
Property Features
- Fireplace: None
Heating and Cooling
- Natural Gas
- Refrigeration
- Programmable Thmstat
Pool Information
- None
Homeowners Association Information
- Dues: $109
Flooring
- Carpet
- Tile
Exterior Features
- Stucco
- Painted
- Frame - Wood
- Stone
- Blown Cellulose
- Ducts Professionally Air-Sealed
- Low Voc Wood Products
- Roof: Tile
Utility Information
- Sewer: Public Sewer
School Information
- Elementary School: Estrella Mountain Elementary School
- Middle School: Laveen Elementary School
- High School: Betty Fairfax High School
Parking
- Electric Door Opener
- Dir Entry Frm Garage
Stories
- 2.00000000
Living Area
- 2,373 sqft
Disclaimer: Listing Data Copyright 2025 Arizona Regional Multiple Listing Service, Inc. All Rights reserved
Information Deemed Reliable but not Guaranteed.
ARMLS Last Updated: 10/11/25 12:35.
Information Deemed Reliable but not Guaranteed.
ARMLS Last Updated: 10/11/25 12:35.




Description