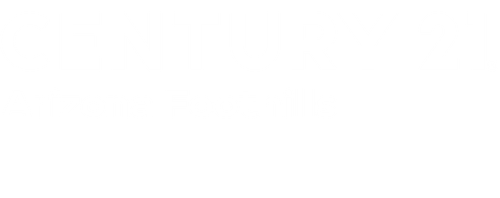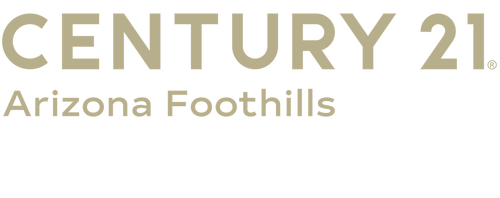


Sold
Listing Courtesy of: Arizona Regional MLS / Keller Williams Arizona Realty
5080 N 184th Lane Litchfield Park, AZ 85340
Sold on 06/12/2025
$660,000 (USD)
MLS #:
6812443
6812443
Taxes
$3,353
$3,353
Lot Size
8,450 SQFT
8,450 SQFT
Type
Single-Family Home
Single-Family Home
Year Built
2022
2022
County
Maricopa County
Maricopa County
Listed By
Beth M Rider, Keller Williams Arizona Realty
Bought with
Al Galvis, Century 21 Arizona Foothills
Al Galvis, Century 21 Arizona Foothills
Source
Arizona Regional MLS
Last checked Mar 1 2026 at 5:17 PM MST
Arizona Regional MLS
Last checked Mar 1 2026 at 5:17 PM MST
Bathroom Details
Interior Features
- No Interior Steps
- Soft Water Loop
- Breakfast Bar
- 3/4 Bath Master Bdrm
- High Speed Internet
- Pantry
- Kitchen Island
- Double Vanity
- 2 Master Baths
- Granite Counters
Lot Information
- Desert Back
- Desert Front
- Synthetic Grass Back
Property Features
- Fireplace: Fire Pit
Heating and Cooling
- Electric
- Central Air
- Ceiling Fan(s)
Pool Information
- None
Homeowners Association Information
- Dues: $119
Flooring
- Carpet
- Tile
Exterior Features
- Stucco
- Painted
- Stone
- Wood Frame
- Roof: Tile
Utility Information
- Sewer: Public Sewer
- Energy: Solar Panels
School Information
- Elementary School: Scott L Libby Elementary School
- Middle School: Verrado Middle School
- High School: Verrado High School
Parking
- Attch'D Gar Cabinets
- Garage Door Opener
- Direct Access
- Tandem Garage
Stories
- 1.00000000
Living Area
- 3,430 sqft
Listing Price History
Date
Event
Price
% Change
$ (+/-)
May 02, 2025
Price Changed
$670,000
-4%
-$24,500
Apr 17, 2025
Price Changed
$694,500
-1%
-$5,000
Mar 12, 2025
Price Changed
$699,500
-1%
-$5,000
Feb 28, 2025
Price Changed
$704,500
-1%
-$5,500
Jan 29, 2025
Listed
$710,000
-
-
Disclaimer: Listing Data Copyright 2026 Arizona Regional Multiple Listing Service, Inc. All Rights reserved
Information Deemed Reliable but not Guaranteed.
ARMLS Last Updated: 3/1/26 09:17.
Information Deemed Reliable but not Guaranteed.
ARMLS Last Updated: 3/1/26 09:17.





Description