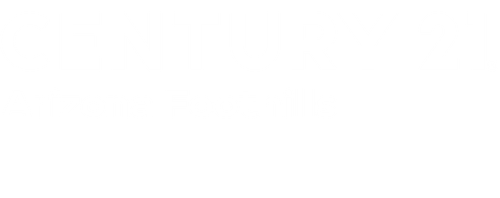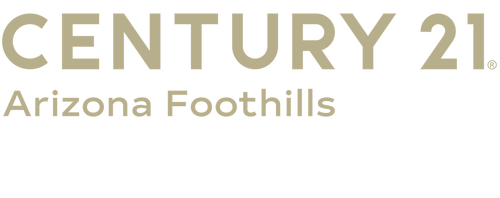


Sold
Listing Courtesy of: Arizona Regional MLS / Century 21 Arizona Foothills / Wendi Blair
10555 E Thornton Avenue Mesa, AZ 85212
Sold on 01/31/2025
$1,219,000 (USD)
MLS #:
6758456
6758456
Taxes
$5,307
$5,307
Lot Size
0.31 acres
0.31 acres
Type
Single-Family Home
Single-Family Home
Year Built
2020
2020
County
Maricopa County
Maricopa County
Listed By
Wendi Blair, Century 21 Arizona Foothills
Bought with
Robert Joseph Kapelke, American Realty Brokers
Robert Joseph Kapelke, American Realty Brokers
Source
Arizona Regional MLS
Last checked Jan 15 2026 at 4:02 AM MST
Arizona Regional MLS
Last checked Jan 15 2026 at 4:02 AM MST
Bathroom Details
Interior Features
- Soft Water Loop
- 9+ Flat Ceilings
- Drink Wtr Filter Sys
- No Interior Steps
- Eat-In Kitchen
- High Speed Internet
- Pantry
- Full Bth Master Bdrm
- Kitchen Island
- Double Vanity
- Separate Shwr & Tub
- Master Downstairs
Lot Information
- Corner Lot
- Sprinklers In Rear
- Sprinklers In Front
- Gravel/Stone Front
- Auto Timer H2o Front
- Auto Timer H2o Back
- Synthetic Grass Back
- Gravel/Stone Back
- Synthetic Grass Frnt
Property Features
- Fireplace: 1 Fireplace
- Fireplace: Living Room
- Fireplace: Fire Pit
Heating and Cooling
- Natural Gas
- Refrigeration
- Ceiling Fan(s)
- Programmable Thmstat
Pool Information
- Variable Speed Pump
- Heated
- Private
Homeowners Association Information
- Dues: $182
Flooring
- Carpet
- Tile
- Vinyl
Exterior Features
- Stucco
- Painted
- Frame - Wood
- Stone
- Roof: Tile
Utility Information
- Sewer: Public Sewer
School Information
- Elementary School: Gateway Polytechnic Academy
- Middle School: Eastmark High School
- High School: Eastmark High School
Parking
- Tandem
Stories
- 1.00000000
Living Area
- 3,617 sqft
Listing Price History
Date
Event
Price
% Change
$ (+/-)
Nov 08, 2024
Price Changed
$1,239,000
-1%
-$10,500
Oct 15, 2024
Price Changed
$1,249,500
0%
-$500
Sep 16, 2024
Listed
$1,250,000
-
-
Disclaimer: Listing Data Copyright 2026 Arizona Regional Multiple Listing Service, Inc. All Rights reserved
Information Deemed Reliable but not Guaranteed.
ARMLS Last Updated: 1/14/26 20:02.
Information Deemed Reliable but not Guaranteed.
ARMLS Last Updated: 1/14/26 20:02.




Description