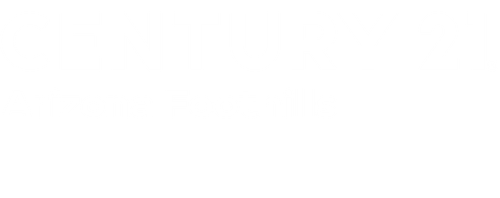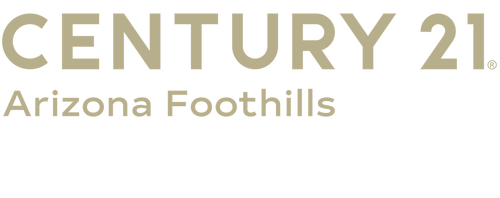


5209 S Vegas -- Mesa, AZ 85212
Description
6924079
$5,298
0.31 acres
Single-Family Home
2019
Maricopa County
Listed By
Arizona Regional MLS
Last checked Nov 30 2025 at 10:10 PM MST
- Central Vacuum
- No Interior Steps
- 9+ Flat Ceilings
- Eat-In Kitchen
- High Speed Internet
- Full Bth Master Bdrm
- Kitchen Island
- Double Vanity
- Separate Shwr & Tub
- Master Downstairs
- Corner Lot
- East/West Exposure
- Sprinklers In Rear
- Sprinklers In Front
- Desert Front
- Auto Timer H2o Front
- Auto Timer H2o Back
- Synthetic Grass Back
- Fireplace: Exterior Fireplace
- Fireplace: Living Room
- Fireplace: Gas
- Natural Gas
- Central Air
- Ceiling Fan(s)
- Programmable Thmstat
- Diving Pool
- Heated
- Dues: $182
- Tile
- Vinyl
- Stucco
- Painted
- Stone
- Wood Frame
- Roof: Tile
- Sewer: Public Sewer
- Energy: Solar Panels
- Elementary School: Gateway Polytechnic Academy
- Middle School: Eastmark High School
- High School: Eastmark High School
- Electric Vehicle Charging Station(s)
- Garage Door Opener
- Direct Access
- Tandem Garage
- 1.00000000
- 4,038 sqft
Estimated Monthly Mortgage Payment
*Based on Fixed Interest Rate withe a 30 year term, principal and interest only
Listing price
Down payment
Interest rate
%Information Deemed Reliable but not Guaranteed.
ARMLS Last Updated: 11/30/25 14:10.





Step inside and you're greeted by an open-concept, split floorplan washed in natural light, grounded by rich oak wood-style plank flooring, and elevated with designer accent walls that bring warmth and modern character.
The chef's kitchen is a true centerpiece, blending beauty and function with Monogram gourmet appliances, a built-in refrigerator, quartz countertops, and a truly oversized walk-in pantry... perfect for hosting dinner parties, prepping holiday meals, or gathering with friends and family around something warm from the oven. The expansive great room flows effortlessly to a resort-style backyard crafted for Arizona living. Enjoy a heated diving pool and spa, outdoor fireplace, built-in BBQ kitchen, and in-ground trampoline wrapped in lush landscaping. Whether you're celebrating the season, enjoying cozy evenings by the fire, or soaking up sunshine in the summer months, this outdoor oasis delivers year-round enjoyment.
Additional features include energy-efficient solar, an EV charger, surround sound, custom under-eave lighting, and a central vacuum system.
Set within The Estates at Eastmark, residents enjoy private parks, greenbelts, walking trails, a clubhouse with pool and fitness center. With close proximity to shopping, dining, and freeway access, this home offers both luxury and lifestyle in one of Arizona's premier master-planned communities.