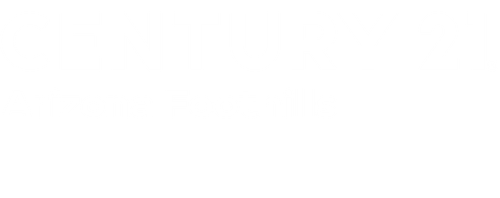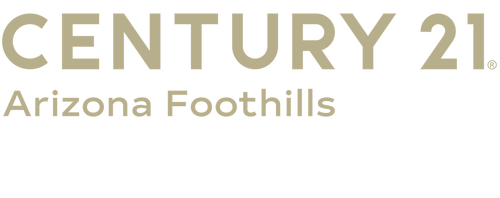


Sold
Listing Courtesy of: Arizona Regional MLS / Century 21 Arizona Foothills
11612 W Candelilla Way Peoria, AZ 85383
Sold on 06/02/2025
$850,000 (USD)
Description
MLS #:
6830761
6830761
Taxes
$4,093
$4,093
Lot Size
8,750 SQFT
8,750 SQFT
Type
Single-Family Home
Single-Family Home
Year Built
2020
2020
Style
Ranch
Ranch
County
Maricopa County
Maricopa County
Listed By
John N Trower, Century 21 Arizona Foothills
Bought with
Michael G Huber, Re/Max Fine Properties
Michael G Huber, Re/Max Fine Properties
Source
Arizona Regional MLS
Last checked Mar 1 2026 at 2:25 PM MST
Arizona Regional MLS
Last checked Mar 1 2026 at 2:25 PM MST
Bathroom Details
Interior Features
- No Interior Steps
- Soft Water Loop
- Breakfast Bar
- 9+ Flat Ceilings
- High Speed Internet
- Pantry
- Full Bth Master Bdrm
- Kitchen Island
- Double Vanity
- Separate Shwr & Tub
Lot Information
- Sprinklers In Rear
- Sprinklers In Front
- Gravel/Stone Front
- Auto Timer H2o Front
- Auto Timer H2o Back
- Synthetic Grass Back
- Gravel/Stone Back
- Synthetic Grass Frnt
Property Features
- Fireplace: 1 Fireplace
- Fireplace: Living Room
- Fireplace: Gas
Heating and Cooling
- Electric
- Ceiling
- Central Air
- Ceiling Fan(s)
- Programmable Thmstat
Pool Information
- Play Pool
- Variable Speed Pump
- Private
Homeowners Association Information
- Dues: $352
Flooring
- Tile
Exterior Features
- Stucco
- Stone
- Wood Frame
- Roof: Tile
Utility Information
- Sewer: Public Sewer
- Energy: Fresh Air Mechanical
School Information
- Elementary School: Vistancia Elementary School
- Middle School: Vistancia Elementary School
- High School: Liberty High School
Parking
- Electric Vehicle Charging Station(s)
- Garage Door Opener
- Direct Access
Stories
- 1.00000000
Living Area
- 3,284 sqft
Listing Price History
Date
Event
Price
% Change
$ (+/-)
May 03, 2025
Price Changed
$860,000
-7%
-$65,500
Apr 25, 2025
Price Changed
$925,500
-12%
-$124,000
Mar 05, 2025
Listed
$1,049,500
-
-
Disclaimer: Listing Data Copyright 2026 Arizona Regional Multiple Listing Service, Inc. All Rights reserved
Information Deemed Reliable but not Guaranteed.
ARMLS Last Updated: 3/1/26 06:25.
Information Deemed Reliable but not Guaranteed.
ARMLS Last Updated: 3/1/26 06:25.





Fry's Marketplace at Five North. This home has ample parking with a three-car garage and spaces on the paver driveway. A spacious front court yard provides a relaxing sitting area for enjoying time outdoors. Upon entry, you find yourself in the great room with ten-foot ceilings. On those few cold, wintery days, a gas fireplace keeps one warm with a hot beverage in hand. In this single-story home, you will find a powder, laundry, and master bedroom with a full-size bathroom, a large walk-in shower and closet. In addition, the two front bedrooms share a Jack and Jill bathroom with a glass enclosed shower. The fourth bedroom has a full bathroom and a walk-in closet. This beautiful home has an office space and a retreat area for relaxing, reading, or watching television. The outside rear patio has a play pool with a water feature, a beautifully landscaped backyard, with plenty of sitting area for relaxing and socializing with friends and family.