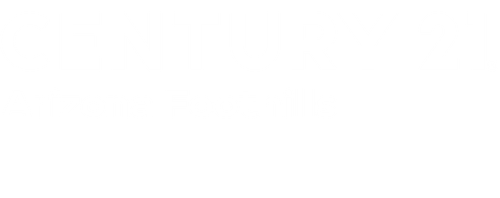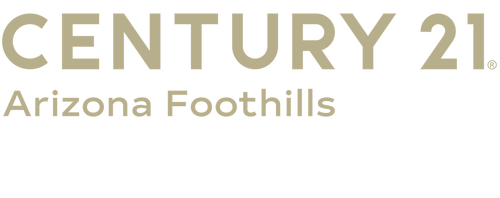


Sold
Listing Courtesy of: Arizona Regional MLS / Realty Arizona Elite Group, LLC
29135 N Sorrento Drive Peoria, AZ 85383
Sold on 01/22/2025
$837,000 (USD)
MLS #:
6762725
6762725
Taxes
$3,293
$3,293
Lot Size
6,132 SQFT
6,132 SQFT
Type
Single-Family Home
Single-Family Home
Year Built
2020
2020
Style
Spanish
Spanish
County
Maricopa County
Maricopa County
Listed By
Andrew Johnson, Realty Arizona Elite Group, LLC
Bought with
Linda Leah Nelson, Century 21 Arizona Foothills
Linda Leah Nelson, Century 21 Arizona Foothills
Source
Arizona Regional MLS
Last checked Jan 15 2026 at 7:27 AM MST
Arizona Regional MLS
Last checked Jan 15 2026 at 7:27 AM MST
Bathroom Details
Interior Features
- 9+ Flat Ceilings
- Fire Sprinklers
- 3/4 Bath Master Bdrm
- High Speed Internet
- Pantry
- Kitchen Island
- Double Vanity
Lot Information
- Desert Back
- Desert Front
- Auto Timer H2o Front
- Auto Timer H2o Back
- Synthetic Grass Back
Property Features
- Fireplace: Family Room
Heating and Cooling
- Natural Gas
- Refrigeration
- Ceiling Fan(s)
- Programmable Thmstat
- Mini Split
Pool Information
- Private
- Fenced
Homeowners Association Information
- Dues: $840
Flooring
- Tile
Exterior Features
- Stucco
- Painted
- Frame - Wood
- Blown Cellulose
- Roof: Tile
Utility Information
- Sewer: Public Sewer
School Information
- Elementary School: Adult
- Middle School: Adult
- High School: Adult
Parking
- Electric Door Opener
- Temp Controlled
- Attch'D Gar Cabinets
- Extnded Lngth Garage
- Tandem
- Dir Entry Frm Garage
Stories
- 1.00000000
Living Area
- 2,044 sqft
Listing Price History
Date
Event
Price
% Change
$ (+/-)
Nov 21, 2024
Price Changed
$847,000
-5%
-$42,500
Sep 26, 2024
Listed
$889,500
-
-
Disclaimer: Listing Data Copyright 2026 Arizona Regional Multiple Listing Service, Inc. All Rights reserved
Information Deemed Reliable but not Guaranteed.
ARMLS Last Updated: 1/14/26 23:27.
Information Deemed Reliable but not Guaranteed.
ARMLS Last Updated: 1/14/26 23:27.




Description