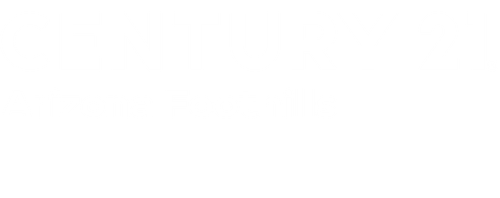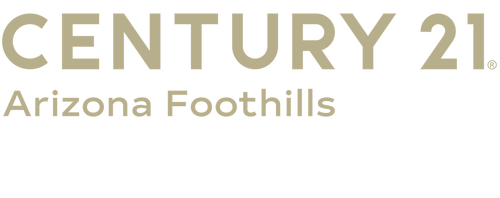


Sold
Listing Courtesy of: Arizona Regional MLS / Century 21 Arizona Foothills / Virginia Gorr / CENTURY 21 Arizona Foothills / Holly Jeppesen
2210 W Calle Del Sol -- Phoenix, AZ 85085
Sold on 08/08/2025
$680,000 (USD)
Description
MLS #:
6855512
6855512
Taxes
$2,688
$2,688
Lot Size
6,600 SQFT
6,600 SQFT
Type
Single-Family Home
Single-Family Home
Year Built
2005
2005
Style
Santa Barbara/Tuscan
Santa Barbara/Tuscan
Views
Mountain(s)
Mountain(s)
County
Maricopa County
Maricopa County
Listed By
Virginia Gorr, Century 21 Arizona Foothills
Holly Jeppesen, CENTURY 21 Arizona Foothills
Holly Jeppesen, CENTURY 21 Arizona Foothills
Bought with
Ashley Vollmer, Keller Williams Realty Sonoran Living
Ashley Vollmer, Keller Williams Realty Sonoran Living
Source
Arizona Regional MLS
Last checked Mar 1 2026 at 3:56 PM MST
Arizona Regional MLS
Last checked Mar 1 2026 at 3:56 PM MST
Bathroom Details
Interior Features
- Soft Water Loop
- Breakfast Bar
- 9+ Flat Ceilings
- Eat-In Kitchen
- High Speed Internet
- Pantry
- Full Bth Master Bdrm
- Kitchen Island
- Double Vanity
- Separate Shwr & Tub
- Upstairs
- Granite Counters
Lot Information
- Sprinklers In Rear
- Sprinklers In Front
- Desert Back
- Desert Front
- Grass Back
Property Features
- Fireplace: None
Heating and Cooling
- Natural Gas
- Central Air
Homeowners Association Information
- Dues: $237
Flooring
- Tile
Exterior Features
- Stucco
- Painted
- Wood Frame
- Roof: Tile
Utility Information
- Sewer: Public Sewer, Private Sewer
- Energy: Multi-Zones
School Information
- Elementary School: Sunset Ridge School
- Middle School: Sunset Ridge School
- High School: Barry Goldwater High School
Parking
- Garage Door Opener
- Extended Length Garage
- Direct Access
- Tandem Garage
Stories
- 2.00000000
Living Area
- 3,100 sqft
Listing Price History
Date
Event
Price
% Change
$ (+/-)
Jul 16, 2025
Price Changed
$690,000
-1%
-$9,990
Jun 05, 2025
Price Changed
$699,990
-2%
-$15,010
May 16, 2025
Price Changed
$715,000
-4%
-$30,000
Apr 21, 2025
Listed
$745,000
-
-
Disclaimer: Listing Data Copyright 2026 Arizona Regional Multiple Listing Service, Inc. All Rights reserved
Information Deemed Reliable but not Guaranteed.
ARMLS Last Updated: 3/1/26 07:56.
Information Deemed Reliable but not Guaranteed.
ARMLS Last Updated: 3/1/26 07:56.





Enjoy beautiful new countertops, modern tilework, brand-new appliances, and thoughtful updates throughout. Additional highlights include a 2021 HVAC system, water softener, reverse osmosis system. Seller may offer concessions for buyer to be used for rate or closing costs with the right offer! Huge energy savings with solar panels-- seller to pay off solar system for the buyer. This home is just minutes away from the Sonoran Foothills community center which offers resort-style amenities, including a sparkling pool, clubhouse, playgrounds, and scenic walking paths. Just minutes from top-rated schools, shopping, dining, hiking trails, and all the natural beauty North Phoenix has to offer.