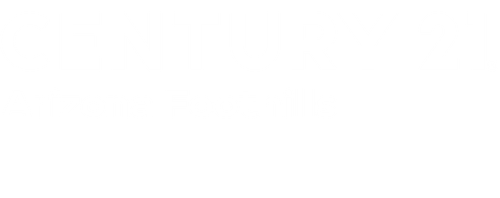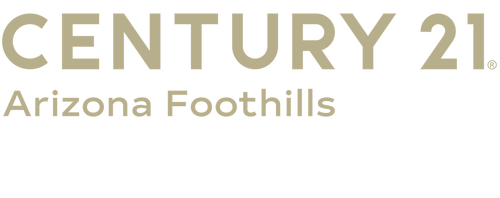


Sold
Listing Courtesy of: Arizona Regional MLS / Keller Williams Realty Sonoran Living
2937 W Silver Fox Way Phoenix, AZ 85045
Sold on 02/14/2025
$550,000 (USD)
MLS #:
6790371
6790371
Taxes
$2,470
$2,470
Lot Size
4,950 SQFT
4,950 SQFT
Type
Single-Family Home
Single-Family Home
Year Built
2004
2004
Style
Contemporary
Contemporary
Views
Mountain(s)
Mountain(s)
County
Maricopa County
Maricopa County
Listed By
Shirley a Coomer, Keller Williams Realty Sonoran Living
Bought with
Sonia S Heo, Century 21 Arizona Foothills
Sonia S Heo, Century 21 Arizona Foothills
Source
Arizona Regional MLS
Last checked Jan 15 2026 at 3:48 PM MST
Arizona Regional MLS
Last checked Jan 15 2026 at 3:48 PM MST
Bathroom Details
Interior Features
- Breakfast Bar
- 9+ Flat Ceilings
- Vaulted Ceiling(s)
- Eat-In Kitchen
- Pantry
- Full Bth Master Bdrm
- Kitchen Island
- Double Vanity
- Separate Shwr & Tub
- Master Downstairs
Lot Information
- Sprinklers In Rear
- Sprinklers In Front
- Desert Front
- Gravel/Stone Front
- Auto Timer H2o Front
- Grass Back
- Auto Timer H2o Back
- Gravel/Stone Back
Property Features
- Fireplace: None
Heating and Cooling
- Electric
- Refrigeration
- Ceiling Fan(s)
Pool Information
- None
Homeowners Association Information
- Dues: $39
Flooring
- Carpet
- Tile
- Laminate
Exterior Features
- Stucco
- Painted
- Frame - Wood
- Roof: Tile
Utility Information
- Sewer: Public Sewer
School Information
- Elementary School: Kyrene De La Sierra School
- High School: Desert Vista High School
Parking
- Electric Door Opener
- Dir Entry Frm Garage
Stories
- 2.00000000
Living Area
- 2,343 sqft
Listing Price History
Date
Event
Price
% Change
$ (+/-)
Nov 15, 2024
Listed
$550,000
-
-
Disclaimer: Listing Data Copyright 2026 Arizona Regional Multiple Listing Service, Inc. All Rights reserved
Information Deemed Reliable but not Guaranteed.
ARMLS Last Updated: 1/15/26 07:48.
Information Deemed Reliable but not Guaranteed.
ARMLS Last Updated: 1/15/26 07:48.





Description