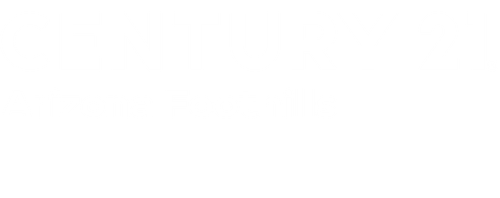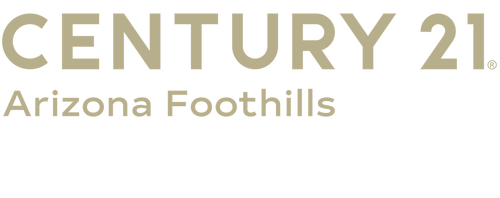


Sold
Listing Courtesy of: Arizona Regional MLS / Serhant.
2981 E Glenhaven Drive Phoenix, AZ 85048
Sold on 03/17/2025
$514,000 (USD)
Description
MLS #:
6816914
6816914
Taxes
$2,774
$2,774
Lot Size
6,555 SQFT
6,555 SQFT
Type
Single-Family Home
Single-Family Home
Year Built
2013
2013
Style
Ranch
Ranch
County
Maricopa County
Maricopa County
Listed By
Mary Jo Santistevan, Serhant.
Bought with
Celeste Marie Hernandez, Century 21 Arizona Foothills
Celeste Marie Hernandez, Century 21 Arizona Foothills
Source
Arizona Regional MLS
Last checked Mar 1 2026 at 10:34 PM MST
Arizona Regional MLS
Last checked Mar 1 2026 at 10:34 PM MST
Bathroom Details
Interior Features
- No Interior Steps
- 3/4 Bath Master Bdrm
- High Speed Internet
- Kitchen Island
- Double Vanity
- Granite Counters
Lot Information
- Corner Lot
- Sprinklers In Rear
- Sprinklers In Front
- Gravel/Stone Front
- Synthetic Grass Back
- Gravel/Stone Back
Property Features
- Fireplace: None
Heating and Cooling
- Natural Gas
- Central Air
Pool Information
- None
Homeowners Association Information
- Dues: $135
Flooring
- Carpet
- Tile
Exterior Features
- Stucco
- Painted
- Synthetic Stucco
- Wood Frame
- Roof: Tile
Utility Information
- Sewer: Public Sewer
School Information
- Elementary School: Kyrene De La Estrella Elementary School
- Middle School: Kyrene Akimel a-Al Middle School
- High School: Desert Vista High School
Parking
- Garage Door Opener
Stories
- 1.00000000
Living Area
- 1,643 sqft
Listing Price History
Date
Event
Price
% Change
$ (+/-)
Feb 06, 2025
Listed
$514,000
-
-
Disclaimer: Listing Data Copyright 2026 Arizona Regional Multiple Listing Service, Inc. All Rights reserved
Information Deemed Reliable but not Guaranteed.
ARMLS Last Updated: 3/1/26 14:34.
Information Deemed Reliable but not Guaranteed.
ARMLS Last Updated: 3/1/26 14:34.





Upon entering you will be greeted by a formal living space that flows seamlessly into the kitchen and great room making it ideal for entertaining or casual family living. The kitchen boasts maple cabinetry with crown molding, granite counters, stainless appliances to include a GAS range. The primary bedroom is generous in size and features a full bath with dual sinks with tons of counter space, a walk-in shower, and a walk-in closet . The secondary bedrooms are ample in size and share a full bath. The laundry room is located just off the garage. The interior has been freshly painted! Wood plank tile is in the main living areas and carpet is in the bedrooms.
The low maintenance backyard has artificial turf and the perfect amount of pavers providing plenty of space for your outdoor furniture or toys!
The location of this home is so convenient! You will find great shopping, dining, easy freeway access, top ranked Kyrene schools and Desert Vista High School. Priced to sell and ready for YOU!