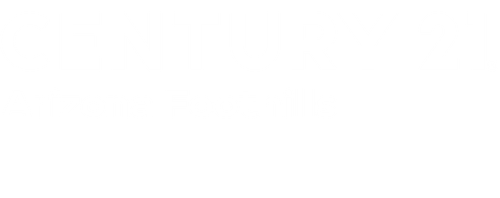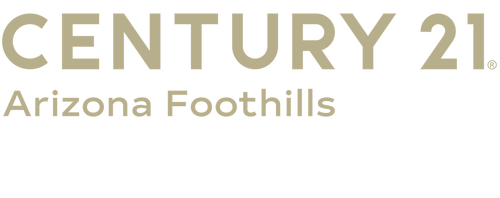


Sold
Listing Courtesy of: Arizona Regional MLS / Century 21 Arizona Foothills / Nanci Benefiel
4325 E Sacaton Street Phoenix, AZ 85044
Sold on 09/23/2025
$420,000 (USD)
Description
MLS #:
6822892
6822892
Taxes
$1,739
$1,739
Lot Size
7,723 SQFT
7,723 SQFT
Type
Single-Family Home
Single-Family Home
Year Built
1978
1978
Style
Ranch
Ranch
Views
Mountain(s)
Mountain(s)
County
Maricopa County
Maricopa County
Listed By
Nanci Benefiel, Century 21 Arizona Foothills
Bought with
Georgi Stratton, Realty One Group
Georgi Stratton, Realty One Group
Source
Arizona Regional MLS
Last checked Mar 2 2026 at 6:03 AM MST
Arizona Regional MLS
Last checked Mar 2 2026 at 6:03 AM MST
Bathroom Details
Interior Features
- Eat-In Kitchen
- 3/4 Bath Master Bdrm
- High Speed Internet
- Pantry
- Double Vanity
Lot Information
- Sprinklers In Rear
- Sprinklers In Front
- Desert Back
- Desert Front
Property Features
- Fireplace: 1 Fireplace
Heating and Cooling
- Electric
- Central Air
- Ceiling Fan(s)
Pool Information
- None
Homeowners Association Information
- Dues: $766
Flooring
- Tile
- Wood
Exterior Features
- Painted
- Wood Frame
- Roof: Composition
Utility Information
- Sewer: Public Sewer
School Information
- Elementary School: Kyrene De Las Lomas School
- Middle School: Kyrene Centennial Middle School
- High School: Mountain Pointe High School
Stories
- 1.00000000
Living Area
- 1,716 sqft
Listing Price History
Date
Event
Price
% Change
$ (+/-)
May 22, 2025
Price Changed
$424,000
-3%
-$10,900
Feb 19, 2025
Listed
$434,900
-
-
Disclaimer: Listing Data Copyright 2026 Arizona Regional Multiple Listing Service, Inc. All Rights reserved
Information Deemed Reliable but not Guaranteed.
ARMLS Last Updated: 3/1/26 22:03.
Information Deemed Reliable but not Guaranteed.
ARMLS Last Updated: 3/1/26 22:03.




Completely remodeled in 2021, this home features a brand-new kitchen with modern cabinets, sleek quartz countertops, and upgraded flooring throughout. The primary bathroom has been beautifully updated, and you'll enjoy new lighting, ceiling fans, dual-paned windows, and a soft water system. The front entrance is enhanced with custom pavers, leading you to a charming patio area.
The kitchen overlooks the spacious family room, complete with a cozy fireplace, while the formal great room at the entrance offers plenty of room for gatherings or can be used as a living/dining space. Both bedrooms are generously sized, each with ample storage. Bedroom 2 offers easy access to the second bathroom, creating a semi-ensuite feel for guests or family members.
Enjoy low-maintenance desert landscaping in both the front and back yards, allowing you to spend more time relaxing. Situated near the Retirement Center, you'll have access to a variety of social activities and amenities. Mountain views add to the beauty of the home, and for outdoor enthusiasts, hiking trails are just a short distance away.