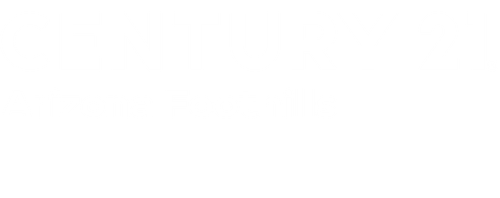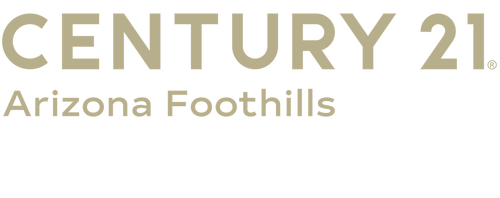


Listing Courtesy of: Arizona Regional MLS / Homesmart Lifestyles
18746 E Caledonia Drive Queen Creek, AZ 85142
Sold (54 Days)
$925,000 (USD)
Description
MLS #:
6747134
6747134
Taxes
$4,655
$4,655
Lot Size
0.29 acres
0.29 acres
Type
Single-Family Home
Single-Family Home
Year Built
2004
2004
County
Maricopa County
Maricopa County
Listed By
Rachele M. Oram, Homesmart Lifestyles
Bought with
Samantha M Kack, Century 21 Arizona Foothills
Samantha M Kack, Century 21 Arizona Foothills
Source
Arizona Regional MLS
Last checked Oct 10 2025 at 2:21 PM MST
Arizona Regional MLS
Last checked Oct 10 2025 at 2:21 PM MST
Bathroom Details
Interior Features
- Breakfast Bar
- 9+ Flat Ceilings
- Drink Wtr Filter Sys
- Central Vacuum
- Eat-In Kitchen
- High Speed Internet
- Pantry
- Full Bth Master Bdrm
- Kitchen Island
- Double Vanity
- Separate Shwr & Tub
- Granite Counters
Lot Information
- Sprinklers In Rear
- Sprinklers In Front
- Gravel/Stone Front
- Auto Timer H2o Front
- Auto Timer H2o Back
- Grass Front
- Synthetic Grass Back
- Gravel/Stone Back
Property Features
- Fireplace: Exterior Fireplace
- Fireplace: Gas
- Fireplace: Fire Pit
Heating and Cooling
- Natural Gas
- Energy Star Qualified Equipment
- Refrigeration
- Ceiling Fan(s)
Pool Information
- Play Pool
- Heated
- Private
Homeowners Association Information
- Dues: $135
Flooring
- Carpet
- Stone
Exterior Features
- Stucco
- Frame - Wood
- Roof: Tile
Utility Information
- Sewer: Public Sewer
- Energy: Multi-Zones
School Information
- Elementary School: Cortina Elementary
- Middle School: Sossaman Middle School
- High School: Higley High School
Parking
- Electric Door Opener
- Rear Vehicle Entry
- Rv Gate
- Extnded Lngth Garage
Stories
- 2.00000000
Living Area
- 4,690 sqft
Disclaimer: Listing Data Copyright 2025 Arizona Regional Multiple Listing Service, Inc. All Rights reserved
Information Deemed Reliable but not Guaranteed.
ARMLS Last Updated: 10/10/25 07:21.
Information Deemed Reliable but not Guaranteed.
ARMLS Last Updated: 10/10/25 07:21.




Custom 10' Alder wood front doors and a front yard fountain make a grand statement as you enter this exquisite home.
Enjoy a resort-like retreat with a sparkling pool, soothing spa, and a covered gazebo/ramada complete with a large built-in grill, outdoor fireplace and gas fire pit. The low-maintenance turf provides a lush, green landscape year-round. Gas fire woks add a touch of luxury for outdoor entertaining.
The heart of the home features granite countertops, a large island, and ample cabinetry and large walk in pantry. The main living areas have elegant hardwood and gleaming travertine tile flooring for a sophisticated touch. Wood plantation shutters on all the windows provide privacy and elegance.
The second upstairs family room includes a full kitchenette, perfect for entertaining or multi-generational living. A downstairs office provides a quiet workspace or can also serve as a space for guests.
The expansive primary suite includes separate his-and-her walk-in closets and a spa-like primary bath.
A split floor plan ensures privacy, with all additional bedrooms featuring large walk-in closets. The home also includes a rare 4-car extended epoxy garage with a pull-through bay and RV gate with slab parking.
Two of the three AC units were replaced in 2023 with high-efficiency models, ensuring optimal comfort and energy savings. A new variable speed pool pump and pool heater were also recently installed.
Walking distance to the local elementary school, making school runs a breeze. The community is close to the center of town, shopping and restaurants.