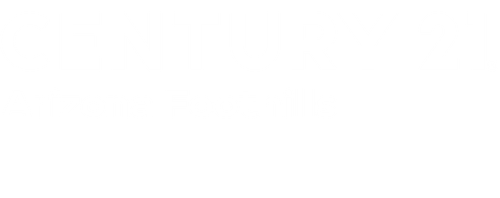


Sold
Listing Courtesy of: Arizona Regional MLS / Re/Max Solutions
22123 E Via Del Palo -- Queen Creek, AZ 85142
Sold on 09/04/2025
$390,000 (USD)
MLS #:
6898324
6898324
Taxes
$1,644
$1,644
Lot Size
4,500 SQFT
4,500 SQFT
Type
Single-Family Home
Single-Family Home
Year Built
2007
2007
Views
Mountain(s)
Mountain(s)
County
Maricopa County
Maricopa County
Listed By
Michael Kent, Re/Max Solutions
Bought with
Lucia Escobedo, Century 21 Arizona Foothills
Lucia Escobedo, Century 21 Arizona Foothills
Source
Arizona Regional MLS
Last checked Mar 2 2026 at 4:31 AM MST
Arizona Regional MLS
Last checked Mar 2 2026 at 4:31 AM MST
Bathroom Details
Interior Features
- Breakfast Bar
- 9+ Flat Ceilings
- Eat-In Kitchen
- High Speed Internet
- Pantry
- Full Bth Master Bdrm
- Kitchen Island
- Double Vanity
- Separate Shwr & Tub
- Upstairs
- Granite Counters
Lot Information
- Sprinklers In Rear
- Sprinklers In Front
- On Golf Course
- Gravel/Stone Front
- Auto Timer H2o Front
- Grass Back
- Auto Timer H2o Back
- Gravel/Stone Back
- Synthetic Grass Frnt
Property Features
- Fireplace: None
Heating and Cooling
- Natural Gas
- Central Air
- Ceiling Fan(s)
- Programmable Thmstat
Homeowners Association Information
- Dues: $234
Flooring
- Carpet
- Tile
Exterior Features
- Stucco
- Painted
- Stone
- Wood Frame
- Roof: Tile
Utility Information
- Sewer: Public Sewer
School Information
- Elementary School: Frances Brandon-Pickett Elementary
- Middle School: Queen Creek Junior High School
- High School: Queen Creek High School
Parking
- Garage Door Opener
- Direct Access
Stories
- 2.00000000
Living Area
- 1,725 sqft
Listing Price History
Date
Event
Price
% Change
$ (+/-)
Jul 28, 2025
Listed
$399,000
-
-
Disclaimer: Listing Data Copyright 2026 Arizona Regional Multiple Listing Service, Inc. All Rights reserved
Information Deemed Reliable but not Guaranteed.
ARMLS Last Updated: 3/1/26 20:31.
Information Deemed Reliable but not Guaranteed.
ARMLS Last Updated: 3/1/26 20:31.




Description