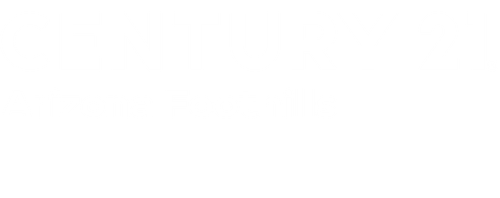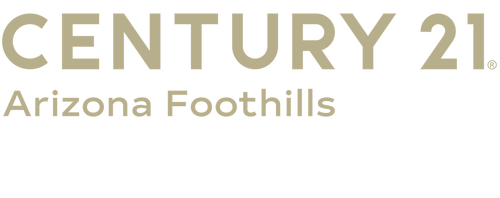


Sold
Listing Courtesy of: Arizona Regional MLS / Century 21 Arizona Foothills / Dave Veals
28418 N Desert Hills Drive San Tan Valley, AZ 85143
Sold on 03/24/2025
$375,000 (USD)
MLS #:
6816140
6816140
Taxes
$1,253
$1,253
Lot Size
5,176 SQFT
5,176 SQFT
Type
Single-Family Home
Single-Family Home
Year Built
2006
2006
Style
Ranch
Ranch
County
Pinal County
Pinal County
Listed By
Dave Veals, Century 21 Arizona Foothills
Bought with
Jessica M McCarty, Homesmart Lifestyles
Jessica M McCarty, Homesmart Lifestyles
Source
Arizona Regional MLS
Last checked Mar 2 2026 at 3:02 AM MST
Arizona Regional MLS
Last checked Mar 2 2026 at 3:02 AM MST
Bathroom Details
Interior Features
- Furnished(See Rmrks)
- Vaulted Ceiling(s)
- High Speed Internet
- Pantry
- Full Bth Master Bdrm
- Double Vanity
- Separate Shwr & Tub
- Laminate Counters
Lot Information
- Sprinklers In Rear
- Sprinklers In Front
- Desert Back
- Desert Front
- Gravel/Stone Front
- Auto Timer H2o Front
- Auto Timer H2o Back
- Gravel/Stone Back
Property Features
- Fireplace: None
Heating and Cooling
- Ceiling
- Natural Gas
- Ceiling Fan(s)
- Programmable Thmstat
- Central Air
Pool Information
- None
Homeowners Association Information
- Dues: $246
Flooring
- Carpet
- Tile
Exterior Features
- Stucco
- Painted
- Synthetic Stucco
- Wood Frame
- Roof: Tile
Utility Information
- Sewer: Public Sewer
School Information
- Elementary School: Walker Butte K-8
- Middle School: Walker Butte K-8
- High School: Poston Butte High School
Stories
- 1.00000000
Living Area
- 1,740 sqft
Listing Price History
Date
Event
Price
% Change
$ (+/-)
Feb 05, 2025
Listed
$375,000
-
-
Disclaimer: Listing Data Copyright 2026 Arizona Regional Multiple Listing Service, Inc. All Rights reserved
Information Deemed Reliable but not Guaranteed.
ARMLS Last Updated: 3/1/26 19:02.
Information Deemed Reliable but not Guaranteed.
ARMLS Last Updated: 3/1/26 19:02.





Description