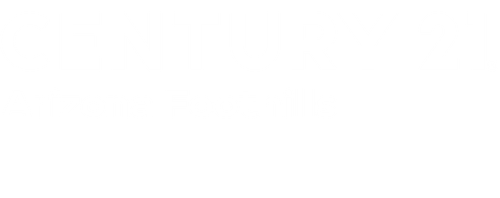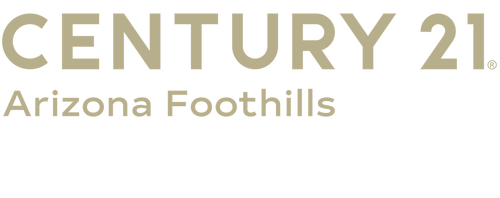


Sold
Listing Courtesy of: Arizona Regional MLS / eXp Realty
13138 N 173rd Lane Surprise, AZ 85388
Sold on 04/17/2025
$575,000 (USD)
Description
MLS #:
6818996
6818996
Taxes
$1,966
$1,966
Lot Size
7,200 SQFT
7,200 SQFT
Type
Single-Family Home
Single-Family Home
Year Built
2023
2023
Style
Santa Barbara/Tuscan
Santa Barbara/Tuscan
County
Maricopa County
Maricopa County
Listed By
Dragos Neagu, eXp Realty
Bought with
Denice Casey, Century 21 Arizona Foothills
Denice Casey, Century 21 Arizona Foothills
Source
Arizona Regional MLS
Last checked Mar 1 2026 at 8:10 PM MST
Arizona Regional MLS
Last checked Mar 1 2026 at 8:10 PM MST
Bathroom Details
Interior Features
- No Interior Steps
- Breakfast Bar
- 9+ Flat Ceilings
- Eat-In Kitchen
- High Speed Internet
- Pantry
- Full Bth Master Bdrm
- Kitchen Island
- Double Vanity
- Granite Counters
- Smart Home
Lot Information
- Sprinklers In Front
- Desert Front
- Auto Timer H2o Front
- Gravel/Stone Back
Property Features
- Fireplace: None
Heating and Cooling
- Ceiling
- Natural Gas
- Central Air
- Ceiling Fan(s)
- Programmable Thmstat
Pool Information
- None
Homeowners Association Information
- Dues: $111
Flooring
- Carpet
- Tile
Exterior Features
- Stucco
- Painted
- Blown Cellulose
- Ducts Professionally Air-Sealed
- Wood Frame
- Roof: Tile
Utility Information
- Sewer: Sewer In & Cnctd, Public Sewer
School Information
- Elementary School: Sunset Hills Elementary
- Middle School: Sunset Hills Elementary
- High School: Shadow Ridge High School
Parking
- Over Height Garage
- Garage Door Opener
- Direct Access
- Tandem Garage
Stories
- 1.00000000
Living Area
- 2,745 sqft
Listing Price History
Date
Event
Price
% Change
$ (+/-)
Feb 11, 2025
Listed
$575,000
-
-
Disclaimer: Listing Data Copyright 2026 Arizona Regional Multiple Listing Service, Inc. All Rights reserved
Information Deemed Reliable but not Guaranteed.
ARMLS Last Updated: 3/1/26 12:10.
Information Deemed Reliable but not Guaranteed.
ARMLS Last Updated: 3/1/26 12:10.




The spacious home features 10' ceilings, great room filled with natural light, connects seamlessly to the outdoors through a 12' center-slide glass door leading to the covered patio. The chef's kitchen features a double wall oven, gas cooktop, drawer microwave, decorative hood vent, and dishwasher. White 42'' upper cabinets, granite countertops, and a decorative tile backsplash add to the sophisticated design. The private owner's suite includes an ensuite bathroom with an oversized, tiled walk-in shower, double vanity, and a large walk-in closet. Two flexible spaces provide options for a home office, playroom, gym, or media room. The newly landscaped backyard and covered patio create an ideal environment for outdoor living, complemented by a serene interior courtyard perfect for relaxation.
The front features a spacious courtyard, positioned directly in front of a beautiful park. This home offers easy access to green spaces for walking, recreation, and leisure. It is conveniently located near Costco, shopping centers, and dining options. This property is a refined choice for those seeking comfort, style, and convenience.