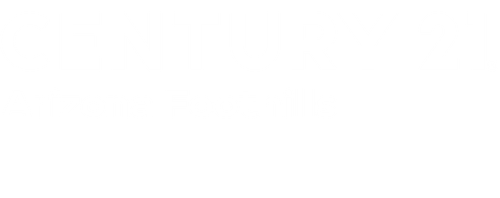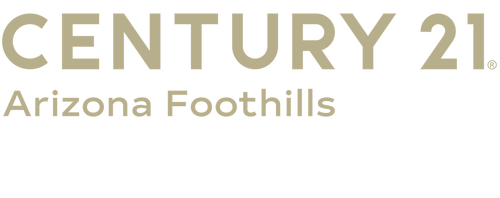


Sold
Listing Courtesy of: Arizona Regional MLS / Century 21 Arizona Foothills / Jennifer Beveridge
7868 S Dateland Drive Tempe, AZ 85284
Sold on 02/05/2025
$985,000 (USD)
MLS #:
6793272
6793272
Taxes
$6,223
$6,223
Lot Size
0.26 acres
0.26 acres
Type
Single-Family Home
Single-Family Home
Year Built
1999
1999
County
Maricopa County
Maricopa County
Listed By
Jennifer Beveridge, Century 21 Arizona Foothills
Bought with
Sepie Boromand Zandi, Homesmart
Sepie Boromand Zandi, Homesmart
Source
Arizona Regional MLS
Last checked Jan 15 2026 at 6:07 AM MST
Arizona Regional MLS
Last checked Jan 15 2026 at 6:07 AM MST
Bathroom Details
Interior Features
- Soft Water Loop
- Breakfast Bar
- 9+ Flat Ceilings
- Drink Wtr Filter Sys
- No Interior Steps
- Vaulted Ceiling(s)
- Eat-In Kitchen
- 3/4 Bath Master Bdrm
- High Speed Internet
- Pantry
- Kitchen Island
- Double Vanity
- Granite Counters
- Smart Home
Lot Information
- Sprinklers In Rear
- Sprinklers In Front
- Desert Back
- Auto Timer H2o Front
- Auto Timer H2o Back
- Grass Front
- Gravel/Stone Back
Property Features
- Fireplace: 2 Fireplace
- Fireplace: Family Room
- Fireplace: Fire Pit
Heating and Cooling
- Natural Gas
- Refrigeration
- Ceiling Fan(s)
Pool Information
- Play Pool
- Heated
- Private
Homeowners Association Information
- Dues: $195
Flooring
- Wood
- Stone
Exterior Features
- Stucco
- Painted
- Frame - Wood
- Roof: Tile
- Roof: Concrete
Utility Information
- Sewer: Sewer In & Cnctd, Public Sewer
- Energy: Multi-Zones
School Information
- Elementary School: C I Waggoner School
- Middle School: Kyrene Middle School
- High School: Mountain Pointe High School
Parking
- Electric Door Opener
- Rv Gate
- Separate Strge Area
- Attch'D Gar Cabinets
- Extnded Lngth Garage
- Over Height Garage
- Dir Entry Frm Garage
Stories
- 1.00000000
Living Area
- 3,172 sqft
Listing Price History
Date
Event
Price
% Change
$ (+/-)
Dec 11, 2024
Listed
$985,000
-
-
Disclaimer: Listing Data Copyright 2026 Arizona Regional Multiple Listing Service, Inc. All Rights reserved
Information Deemed Reliable but not Guaranteed.
ARMLS Last Updated: 1/14/26 22:07.
Information Deemed Reliable but not Guaranteed.
ARMLS Last Updated: 1/14/26 22:07.





Description